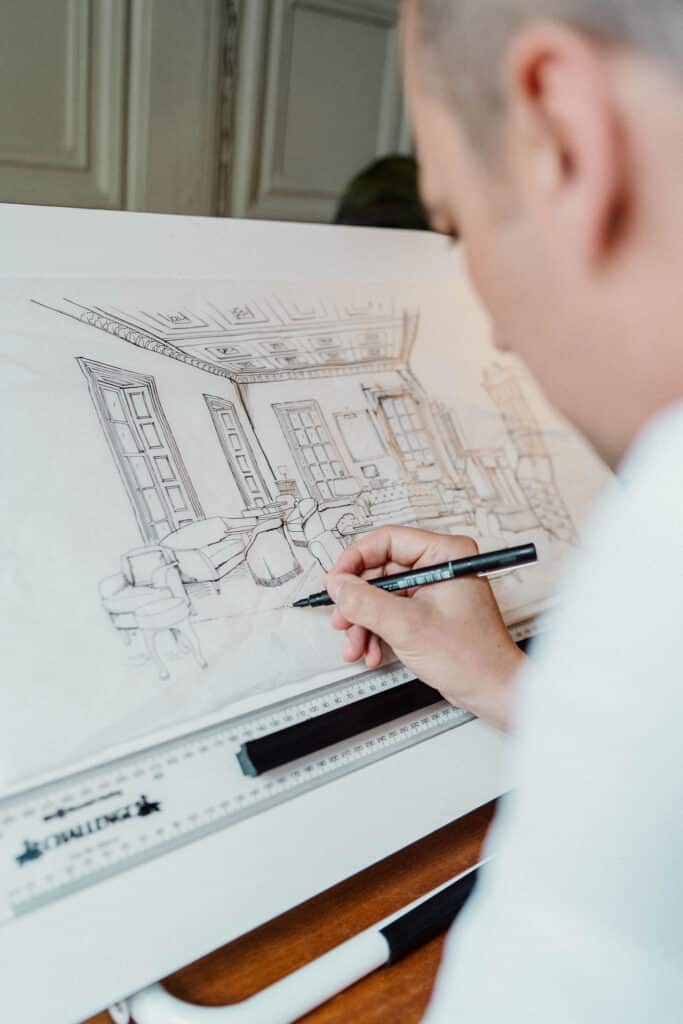A building is only as good as its bones
At Sibley Grove, we believe that great design projects stand on the shoulders of the architectural and technical competence and detail that underpins a space. We assist with everything from planning permission to space planning, ensuring the foundations and viability of the project are solid from the outset.

Our architectural and technical services
Concept & Vision
- Feasibility studies & site analysis
- Concept design
- Brand-aligned architectural concepts
- Spatial planning
Design Development
- Detailed architectural design & drawings
- Interior architecture & spatial layouts
- Structural integration with design intent
- Material specification and finishes
Technical & Documentation
- Construction documentation & technical drawings
- Planning applications & regulatory compliance
- Building regulations & code compliance
- Tender documentation & contractor coordination
- BIM modelling
Project Management & Delivery Support
- Design team coordination
- Contractor liaison & site inspections
- Cost management & value engineering
- Handover & post-occupancy support
Specialist Hospitality Services
- Operational flow & back-of-house optimisation
- Guest experience & accessibility planning
- F&B layout and kitchen design coordination
- Hotel brand standards integration
- Adaptable and future-proof design solutions
RIBA Plan of Work
- Conservation Strategy
- Cost Strategy
- Fire Safety Strategy
- Health and Safety Strategy
- Inclusive Design Strategy
- Planning Strategy
- Plan for Use Strategy
- Procurement Strategy
- Sustainability Strategy

